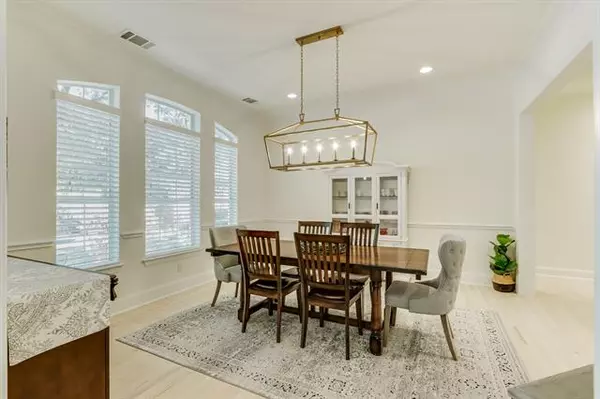$1,225,000
For more information regarding the value of a property, please contact us for a free consultation.
5 Beds
5 Baths
4,820 SqFt
SOLD DATE : 05/12/2022
Key Details
Property Type Single Family Home
Sub Type Single Family Residence
Listing Status Sold
Purchase Type For Sale
Square Footage 4,820 sqft
Price per Sqft $254
Subdivision Estates Of Canyon Creek
MLS Listing ID 20026273
Sold Date 05/12/22
Style Traditional
Bedrooms 5
Full Baths 4
Half Baths 1
HOA Fees $4/ann
HOA Y/N Voluntary
Year Built 1999
Annual Tax Amount $19,787
Lot Size 0.293 Acres
Acres 0.293
Property Description
WOW!! GORGEOUS 5 bed, 4.1 bath updated home on culdesac lot in Prairie Creek! Beautiful drive up with towering trees. Light, Bright interior w soaring ceilings, large windows, light wood floors, & crown moldings! 2 story foyer leads to Formal Dining, Formal living w FP. Master & 2nd bedroom or Office down w updated full bath. Kitchen opens to family room w stunning floor to ceiling stone FP, built-ins & windows overlooking large covered patio for great entertainment space! SPECTACULAR recently remodeled kitchen has quartz counters, subway tile backsplash, farmhouse sink, gas cooktop, 2 dishwashers, icemaker, beverage fridge & SS apps. Spacious Master suite w updated bath & large WIC. Another set of stairs off kitchen leads to gameroom, wet bar, & HUGE BONUS unfinished walkin attic! 3rd split bedroom w full bath. 4th & 5th beds share J&J bath w separate vanities. 3 car garage, wood fence & electric gate. SELLERS HATE TO LEAVE after all the updates! See a list of updates in documents.
Location
State TX
County Dallas
Community Sidewalks
Direction From Collins, west on Fall Creek, right on Prairie Creek E, right on Long Canyon, house is on left at end of cul-de-sac
Rooms
Dining Room 2
Interior
Interior Features Built-in Features, Built-in Wine Cooler, Cable TV Available, Cathedral Ceiling(s), Chandelier, Decorative Lighting, Double Vanity, Eat-in Kitchen, Flat Screen Wiring, Granite Counters, High Speed Internet Available, Kitchen Island, Multiple Staircases, Open Floorplan, Pantry, Vaulted Ceiling(s), Walk-In Closet(s), Wet Bar
Heating Central, Natural Gas
Cooling Ceiling Fan(s), Central Air, Electric
Flooring Carpet, Ceramic Tile, Hardwood
Fireplaces Number 2
Fireplaces Type Gas Logs, Living Room, Stone
Equipment Other
Appliance Dishwasher, Disposal, Gas Cooktop, Gas Water Heater, Ice Maker, Microwave, Double Oven, Trash Compactor
Heat Source Central, Natural Gas
Laundry Electric Dryer Hookup, Utility Room, Full Size W/D Area, Washer Hookup
Exterior
Exterior Feature Covered Patio/Porch, Rain Gutters
Garage Spaces 3.0
Fence Electric, Gate, Wood, Wrought Iron
Community Features Sidewalks
Utilities Available City Sewer, City Water
Roof Type Composition
Garage Yes
Building
Lot Description Cul-De-Sac, Few Trees, Interior Lot, Irregular Lot, Landscaped, No Backyard Grass, Sprinkler System
Story Two
Foundation Slab
Structure Type Brick
Schools
School District Richardson Isd
Others
Ownership see tax
Acceptable Financing Cash, Conventional
Listing Terms Cash, Conventional
Financing Conventional
Read Less Info
Want to know what your home might be worth? Contact us for a FREE valuation!

Our team is ready to help you sell your home for the highest possible price ASAP

©2025 North Texas Real Estate Information Systems.
Bought with Tiffany Touchstone • Compass RE Texas, LLC.
"My job is to find and attract mastery-based agents to the office, protect the culture, and make sure everyone is happy! "






